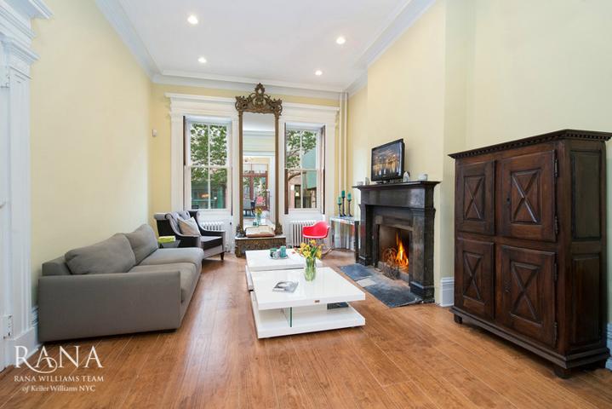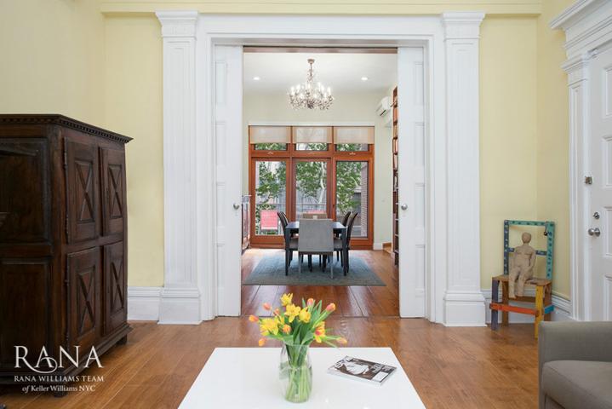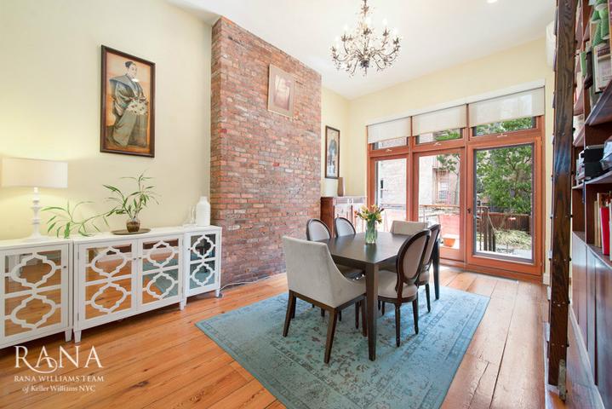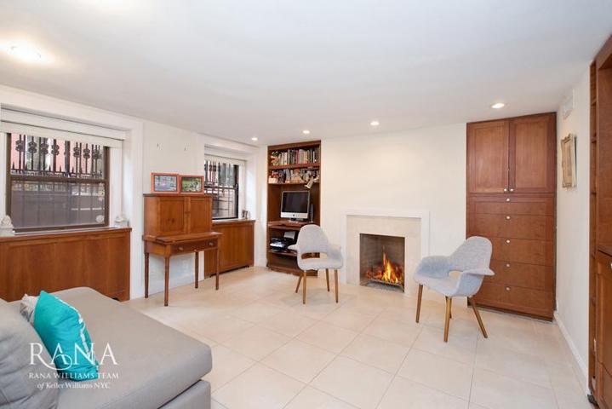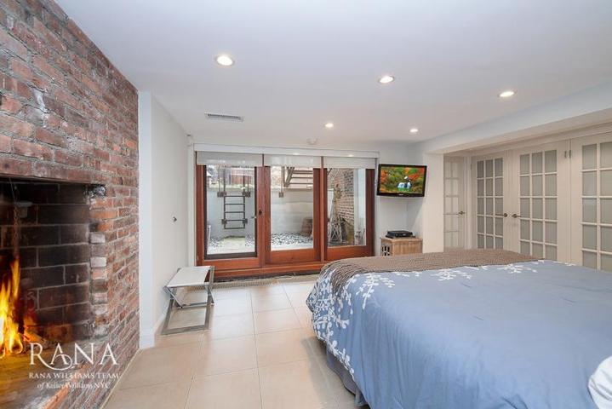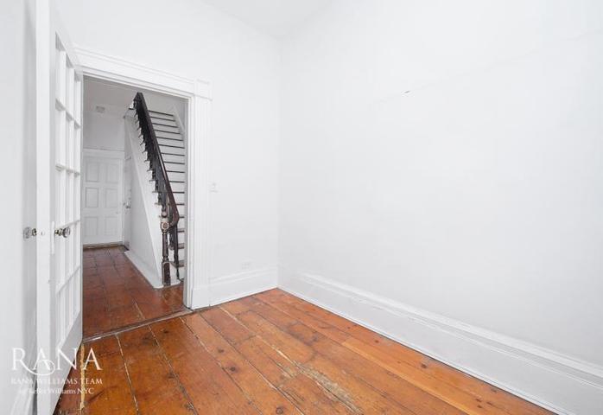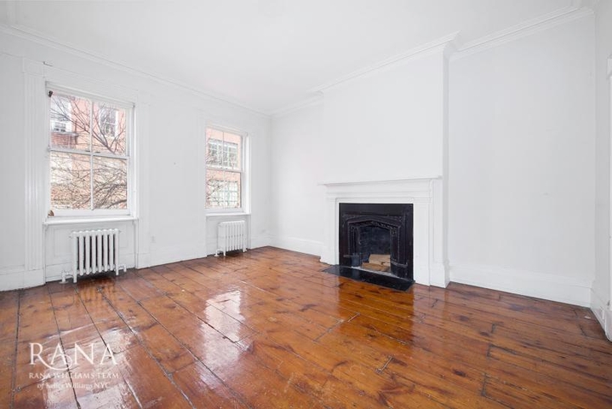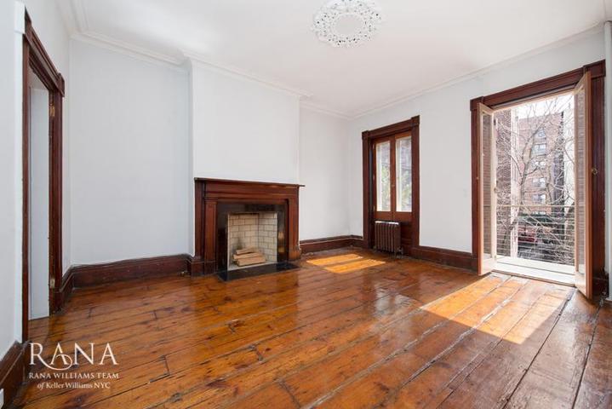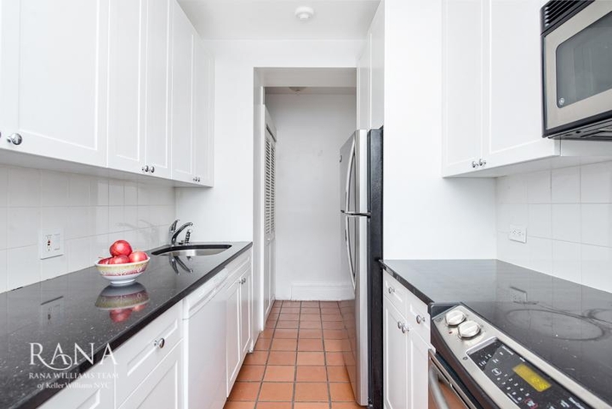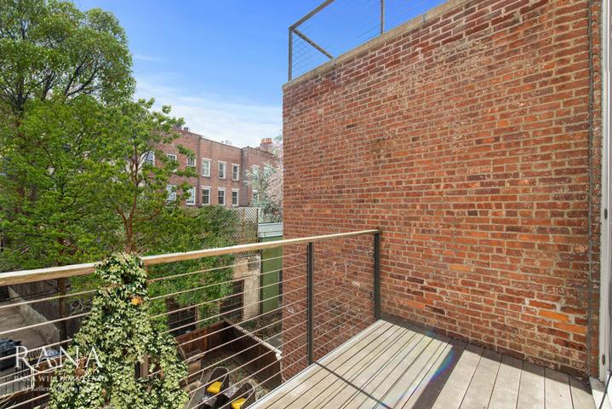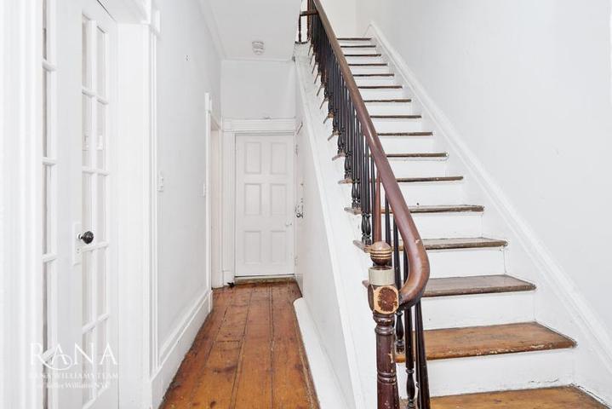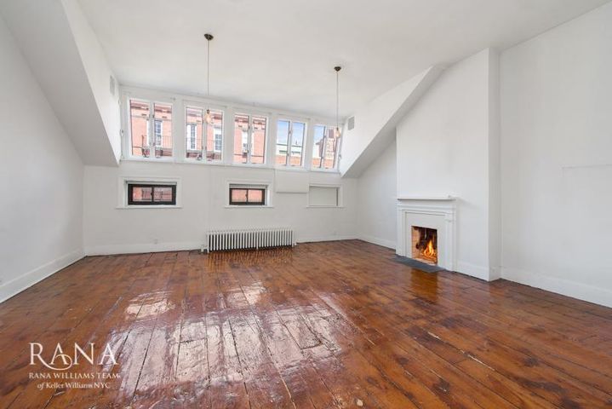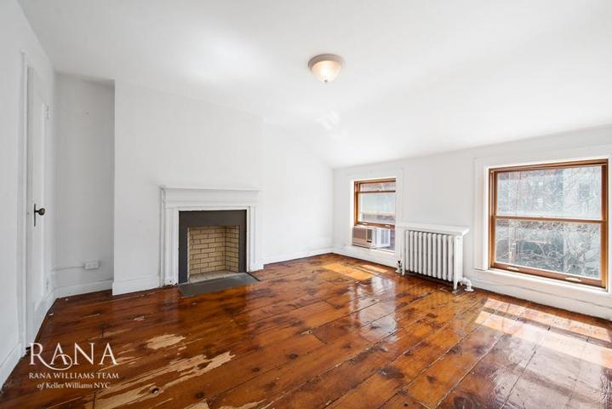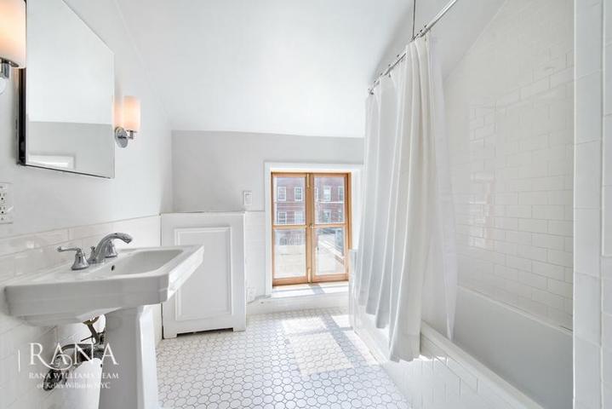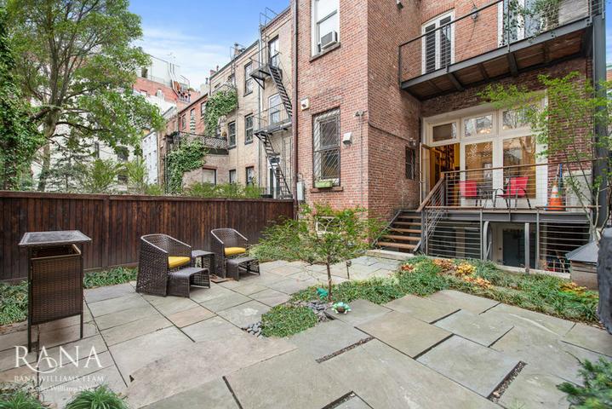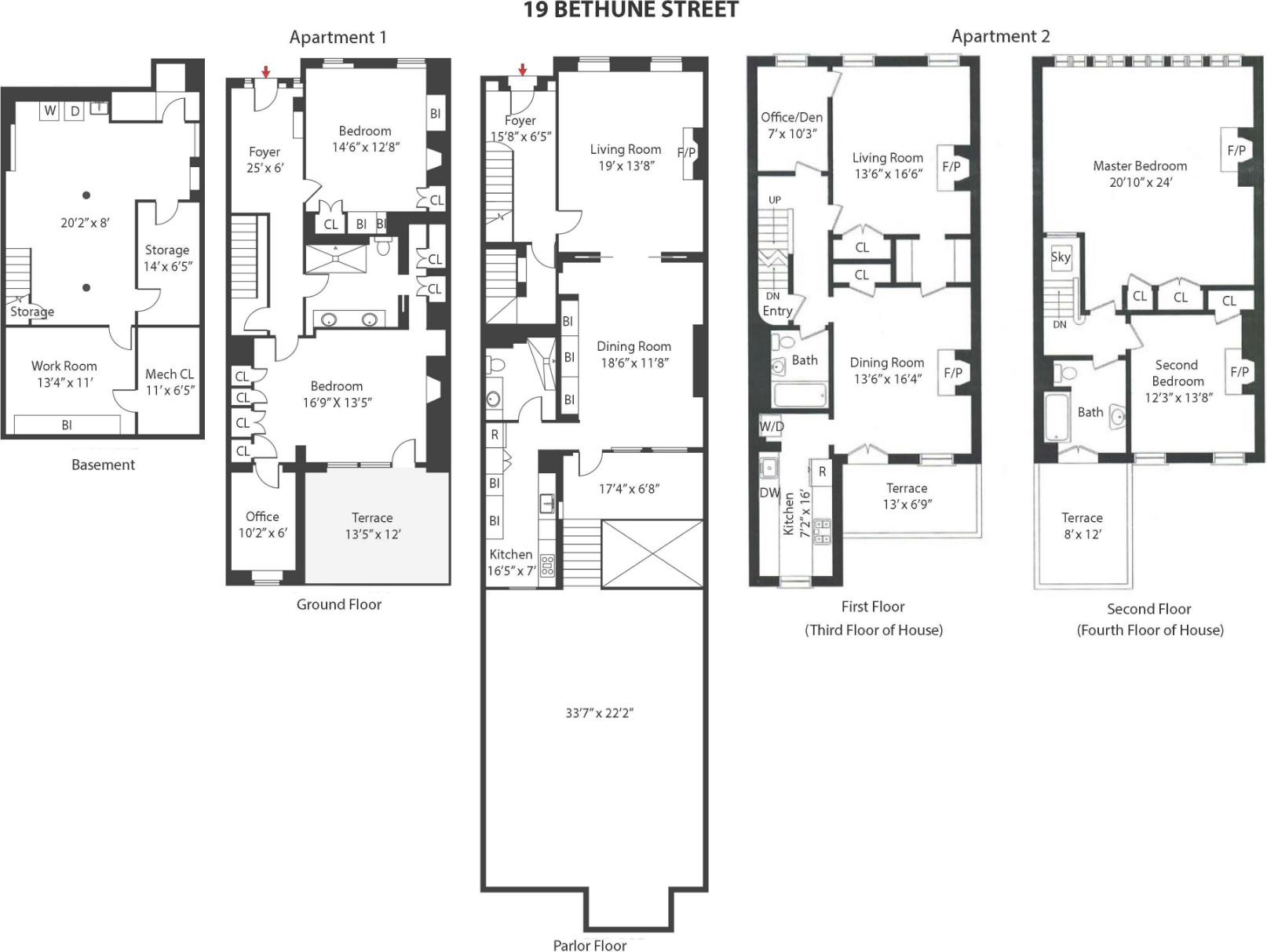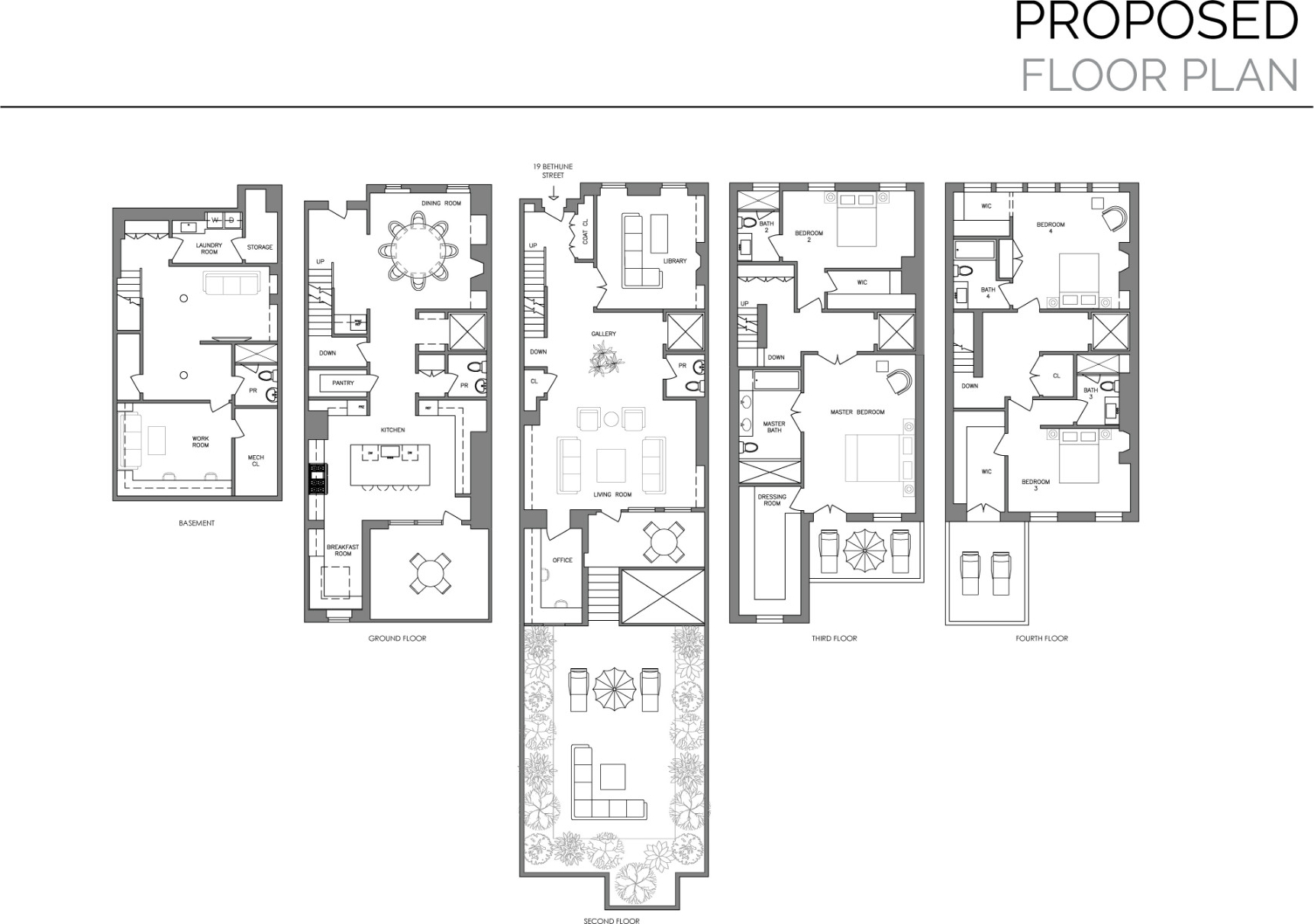19 Bethune Street
Townhouse · West Village · $7,400,000
19 Bethune Street -- Located in the heart of the West Village on one of the City's most coveted historic streets, 19 Bethune Street comes to the market offering a very fortunate individual, couple or family the rare opportunity to make this extraordinary house and setting their home. Believed to have been built in 1837, having had only four owners and once the home of the French Consul General, this four story (plus basement) house retains many architecturally significant details such as 10'6" to 11'6" foot ceilings, original wide plank floors and five wood-burning fireplaces. As one ascends the stoop and enters the foyer of this charming 22 ft. wide Federalist-style house, you are at once reminded of a gracious time gone by and filled with the promise of the private, elegant, happy life still to be lived within the walls, on the three terraces and in the idyllic south-facing back yard and garden afforded by this wonderful house. Currently configured as a two-family residence, built 22' x 42' on a 22' x 76'6" lot, the options are plentiful.
Apartment One -- Basement: Excellent "finished" condition with washer/dryer and various storage areas.
Ground Floor: Foyer, Bedroom, 14'6" x 9'9", Master Bedroom 16'9" x 13'5", plentiful closets, large Bathroom with both hall and en-suite access to Master, Office or Dressing Room and a private southern-facing patio off the Master leading to the back yard/garden.
Parlor Floor: Foyer, 19' x 13'8" Living Room with wood-burning fireplace, 18'6" x 11'8" Formal Dining Room, Kitchen, full Bath, terrace off of the Dining Room leading to the back yard garden.
Back Yard/Garden: Steps up from the ground floor patio and steps down from the parlor floor terrace, access is had to a spectacular, southern-facing, landscaped back yard.
Apartment Two -- First Floor (Third of House): 13'6" x 16'6" Living Room with wood-burning fireplace, 7' x 10'3" Office/Den, 13'6" x 16'4" Dining Room with wood-burning fireplace, windowed Kitchen with washer/dryer, full Bath, terrace off of the Dining Room.
Second Floor (Fourth of House): Once an artist's studio, a spectacular 20'10" x 24' Master Bedroom with incredible light and a wood-burning fireplace, a 12'3" x 13'8" Second Bedroom with wood-burning fireplace, large windowed Bathroom opening onto a southern-facing terrace.
WebID: 145626 - Listing Courtesy of Rana H Williams
- 4BR
- 4BA
- 3700SQFT


