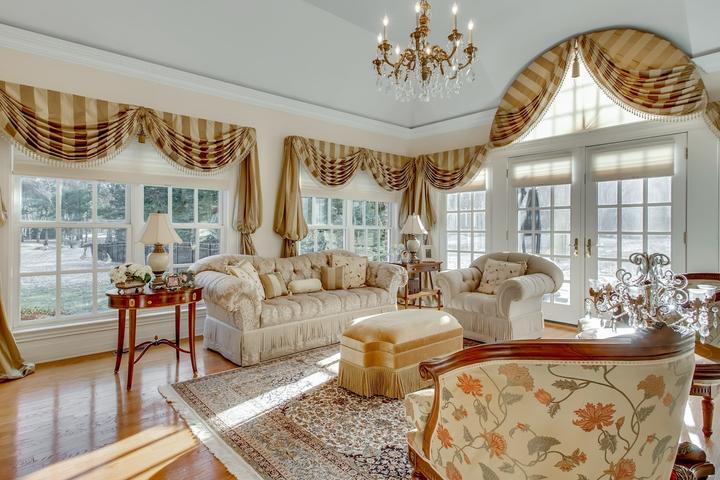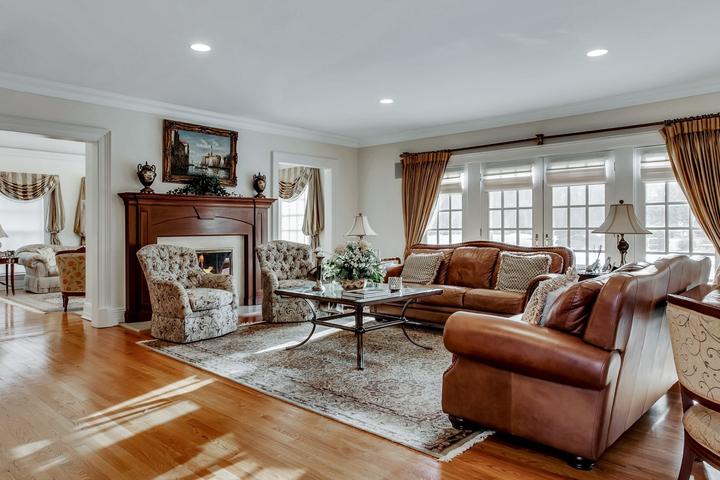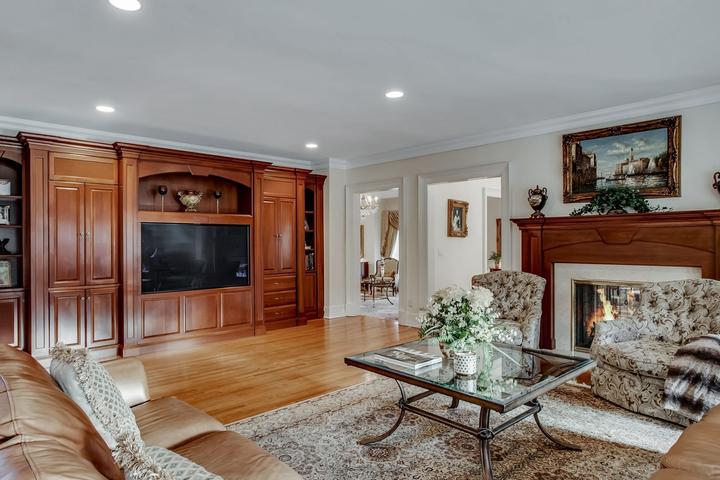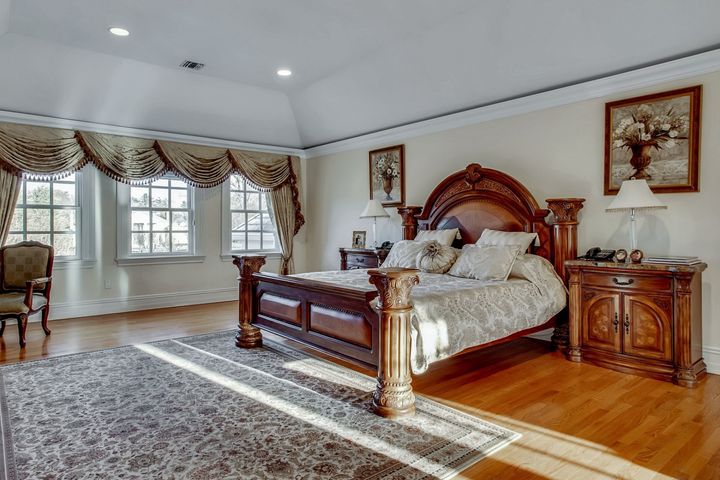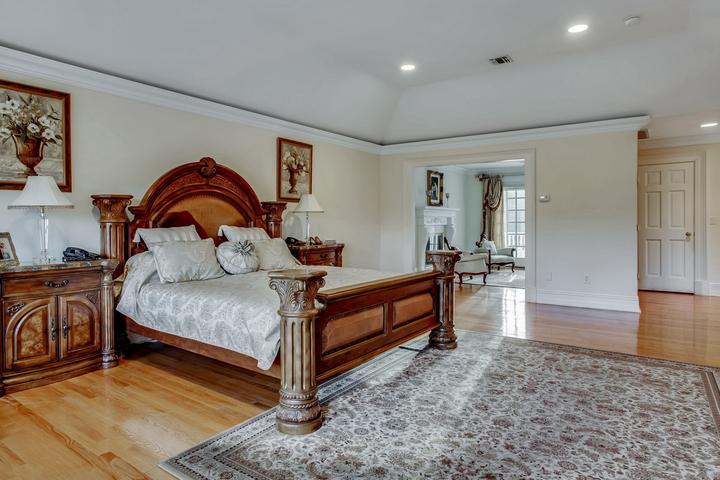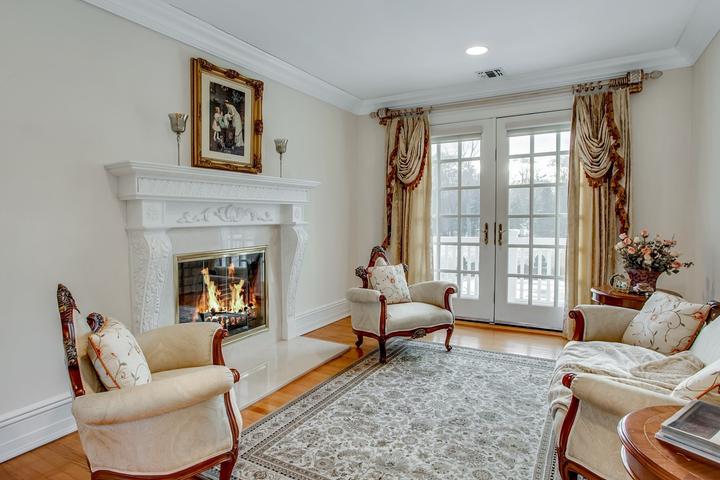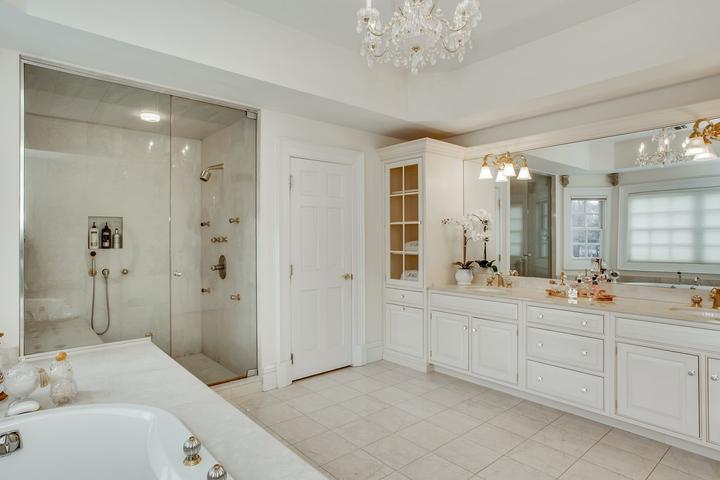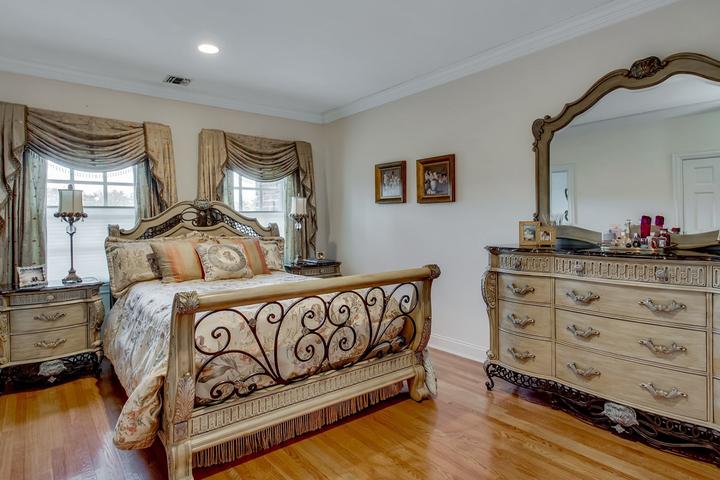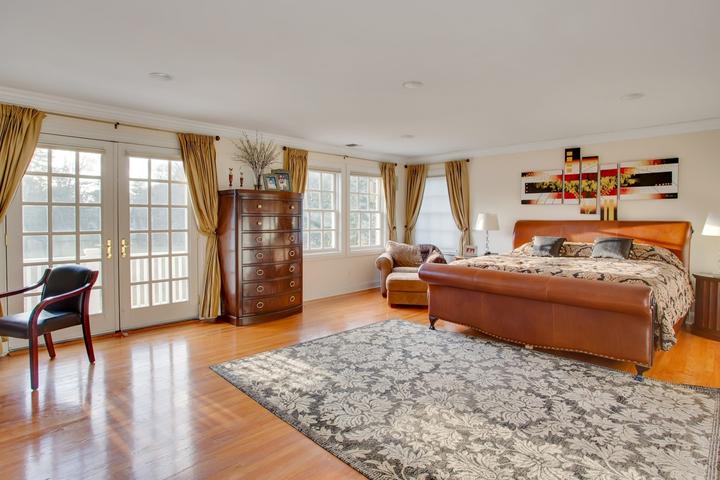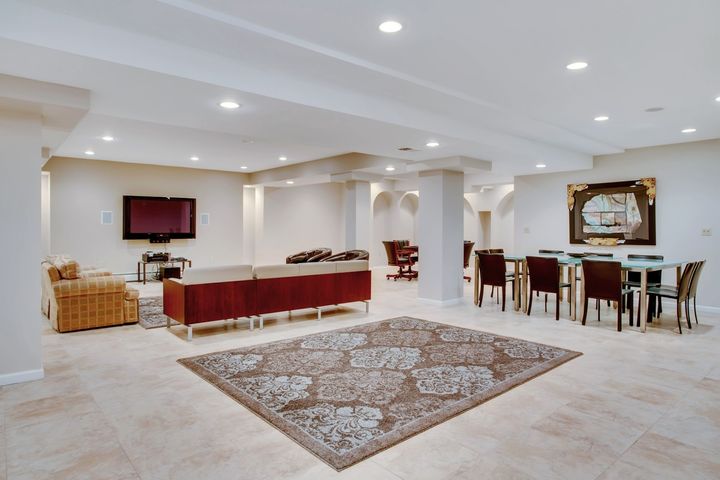4 Tatem Way
House · Old Westbury · $3,398,000
Located in idyllic Old Westbury and ensconced on over four magnificent acres off a gated cul-de-sac, this classical Colonial Georgian manor is the quintessential embodiment of Gold Coast luxury and gracious living. Reminiscent of an old country estate, the home boasts approximately 7,000 square-foot (approximately 650 square meters), with 5 bedrooms and 5.5 baths and an attached 3 car garage.
Expansive level emerald green lawns surrounded by towering trees provides a sense of privacy and endless splendor. There is a generous bluestone terrace across much of the west side of the home with a featuring an outdoor kitchen and bar with seating area. No detail is spared with the hand laid brick walkway that leads to an inviting Roman-Grecian—style in-ground gunite pool with spa, waterfall and brick. A perfect setting for endless entertaining or relaxing summertime enjoyment.
This home's interior is breathtaking in both scope and design, boasting exquisite architectural detail and craftsmanship. As one enters the 2-story double door entrance foyer, you are greeted with with a floating bridal staircase leading up to the bedrooms, wainscoting, and high arched doorways enhance the feeling of airy openness. Towards the north wing of the home, you are taken past the open gallery leading to the stately sunken living room with high tray ceilings. Steps lead up to the warm and sunny library with French doors to the terrace and doorways flanking a dual fireplace shared with the family room. The family room truly lives up to it's name, open to the outdoor terrance to the west and the large open kitchen, this large room naturally lends itself for entertaining guests or just relaxing in front of the custom built-ins with a large flat screen TV. Afternoon and evening sunlight fill the area with warm natural light throughout the year.
The spacious eat-in Kitchen is endowed with custom marble floors, paired with granite-topped cream-colored custom cabinetry wrapped around a large center island with generous seating space. Windows throughout, you can view the outdoor terrace, pool, and beautiful emerald green lawn. A master chef's delight, professional grade Wolf range with griddle, oversized French door SubZero fridge, dual dishwasher, built-in Miele Nespresso machine, and warming oven allows for endless possibilities. The generous breakfast area opens to the the terrace through a set of French doors, perfect for al fresco dinning or to welcome warm summer breezes. Wet bar and service area lead to a grand formal dining room. A powder room, staff bedroom, full bath and laundry room, and access to the 3 car garage complete this level.
Beautiful vistas from every room, the second floor features two spectacular master suites, one includes a sunny sitting room with fireplace and 2 walk-in closets, and both have opulent marble master baths. Each has a whirlpool tub and steam shower, and one has a twin vanity and water-closet. There are two additional bedrooms with en suite baths on the second floor.
The fully finished basement provides a fabulous place for relaxation and games. It includes a media room, billiards and a room with coffered ceiling presently a game room with a kitchenette, which could be transformed into a wine cellar. This stunning home is in an enclave of equally grand residences in the village of Old Westbury. Long a popular place for titans of Manhattan to build their grand estates, it offers convenience to golf, equestrian facilities and trails, plus superb shopping and dining including the Americana at Manhasset. Beaches and boating are just a short drive away as are universities and museums. Close to major highways and train station, it is within a half-hour commute to New York City.
WebID: 203728 - Listing Courtesy of David H Kong
- 5BR
- 5.5BA





