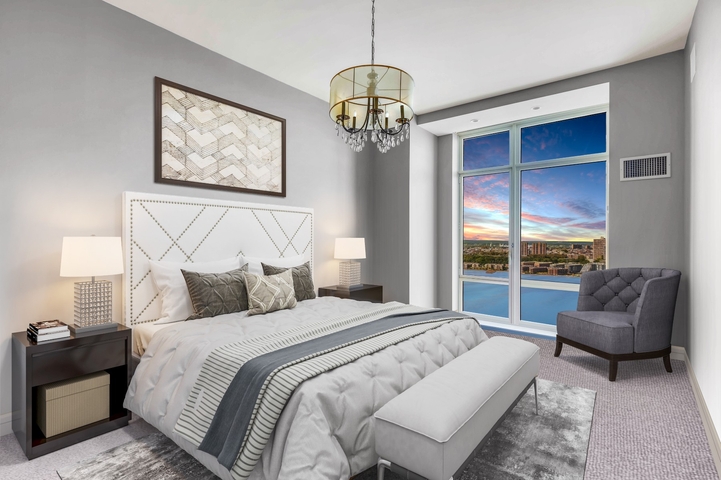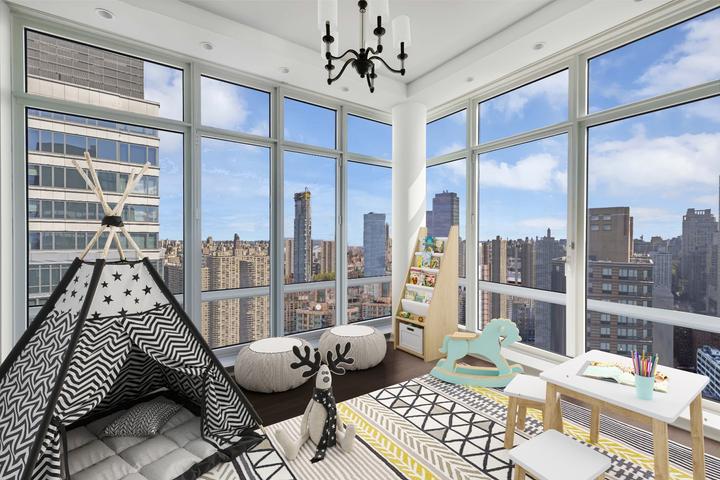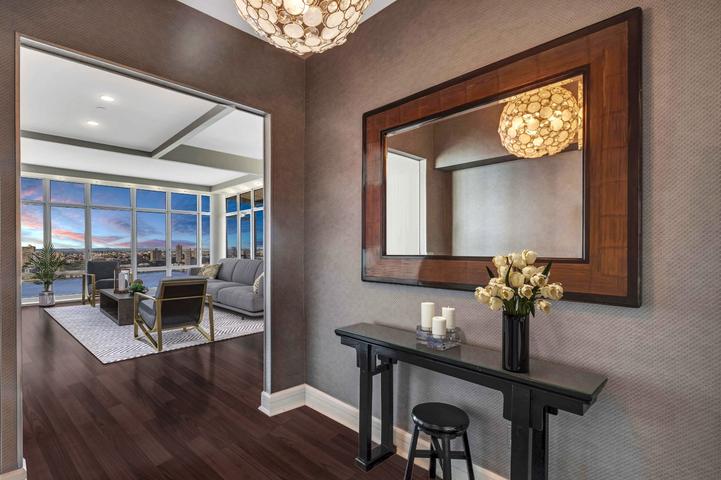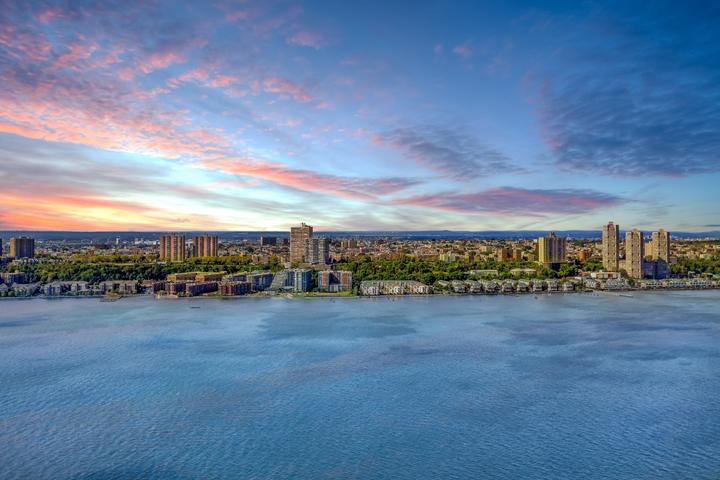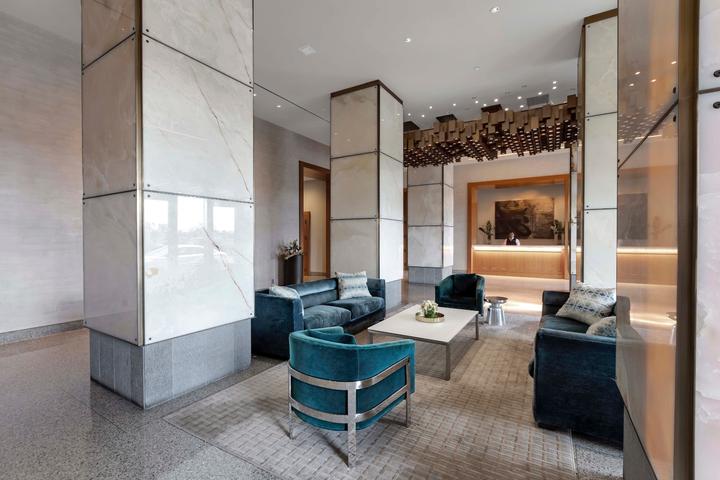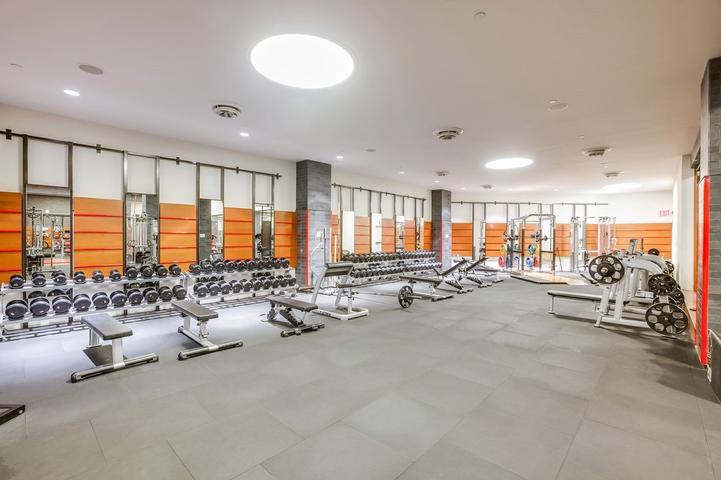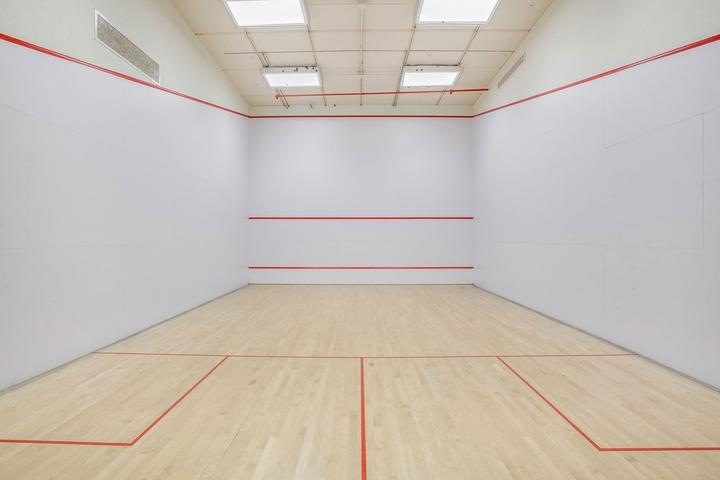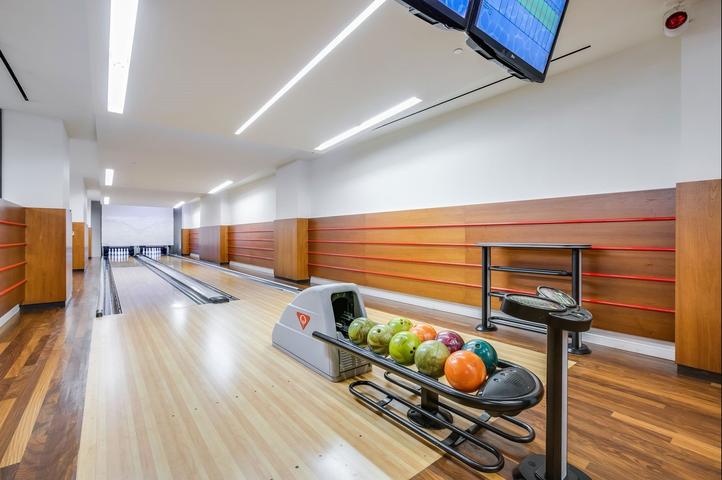60 Riverside Boulevard , PH-3901
Condo · Lincoln Center · $5,250,000
Experience the 360 degree 3D virtual tour by clicking the following link, and if the link is blocked by the web site you are searching on, please email me to get it: my.matterport.com/show/?m=RyHkEc8bJTL
Welcome to Penthouse 3901, a transcendent waterfront residence resting atop the white-glove Aldyn condominium in coveted Lincoln Square. Over the last decade, the immediate surrounding blocks have been completely transformed to offer residents every possible convenience and luxury just outside their door: multiple supermarkets featuring an expansive Morton Williams and a Cipriani's food hall; new restaurants and coffee shops; group fitness and pilates studios including Soul Cycle and CrossFit; a variety of superb wine shops; dog groomers and doggy day cares including Biscuits & Bath; excellent schools including the prestigious Collegiate School; and direct access to Riverside Park with playgrounds, dog runs, biking and jogging paths along the Hudson River, not to mention the fine dining and world-class entertainment available at Lincoln Center.
With only one other apartment sharing the floor and keycard-locked elevators, privacy is guaranteed. This expansive 2,930 square foot, 4 bedroom, 4.5 bathroom gem boasts meticulously-designed luxury living spaces, a private loggia, and magnificent views from every room showcased through floor-to-ceiling and wall-to-wall windows. Enjoy brilliant natural light along with breathtaking vistas stretching west to the Hudson River and beyond, north to the George Washington Bridge, east to the dramatic city skyline, and all exposures offering stunning evening sunsets. Living here means experiencing a truly turnkey, spectacular showplace. A gracious entry foyer introduces the elegance, with airy 11' ceilings, Brazilian cherry wood floors, and refined finishes at every turn. The spacious open-concept floorplan affords a seamless flow for entertaining, with a generous living and dining room brightened by walls of glass. Serve coffee or cocktails on your lovely balcony high above the river. The sleek kitchen is tailored to the chef, impeccably appointed with teak cabinetry, Blizzard quartzite countertops, a Caldia marble butcher block, and premium Miele and Smeg appliances. Relax in the open eating area and family room while gazing out at the soothing water and passing boats.
Occupying its own wing is the master retreat with western river views, abundant closet space including 2 large walk-ins, and a spa-inspired 5-fixture en-suite bath, with a Bianco Dolomite double vanity and floor, deep soaking tub by Zuma, and glass-enclosed shower. Three bedroom suites with private baths sit at the eastern wing for the comfort of family and guests. All baths are beautifully designed with brushed nickel Waterworks fittings and high-end fixtures. The powder room is additionally styled with a custom solid teak sink and back-lit lighting. Other highlights include motorized solar shades in every room plus blackout shades in bedrooms, top-grade Elan sound system throughout, a wine fridge, washer-dryer by Miele, central air, and a large basement storage unit.
Best-in-class building amenities include a 24/7 doorman and concierge; state-of-the-art fitness center, spa facilities, and 75' pool managed by La Palestra; full-length basketball court; climbing wall; bowling alley; party rooms; private landscaped courtyard; a Kidville-designed playroom; and onsite parking. With the finest amenities and an enviable locale, this sublime penthouse represents the height of urban refinement for the most discerning homeowner.
WebID: 237315 - Listing Courtesy of Robert Malin
- 4BR
- 4.5BA
- 2930SQFT





